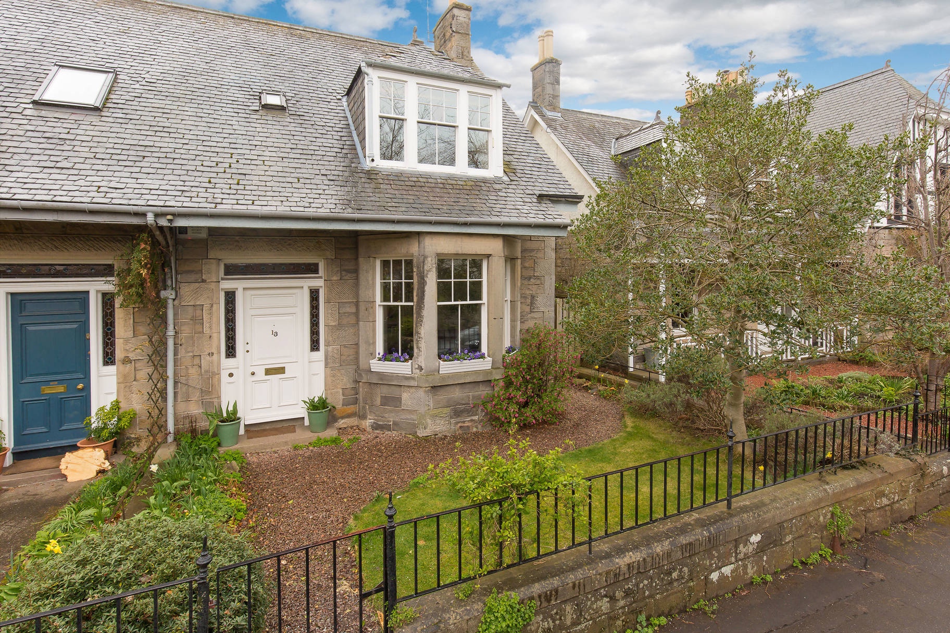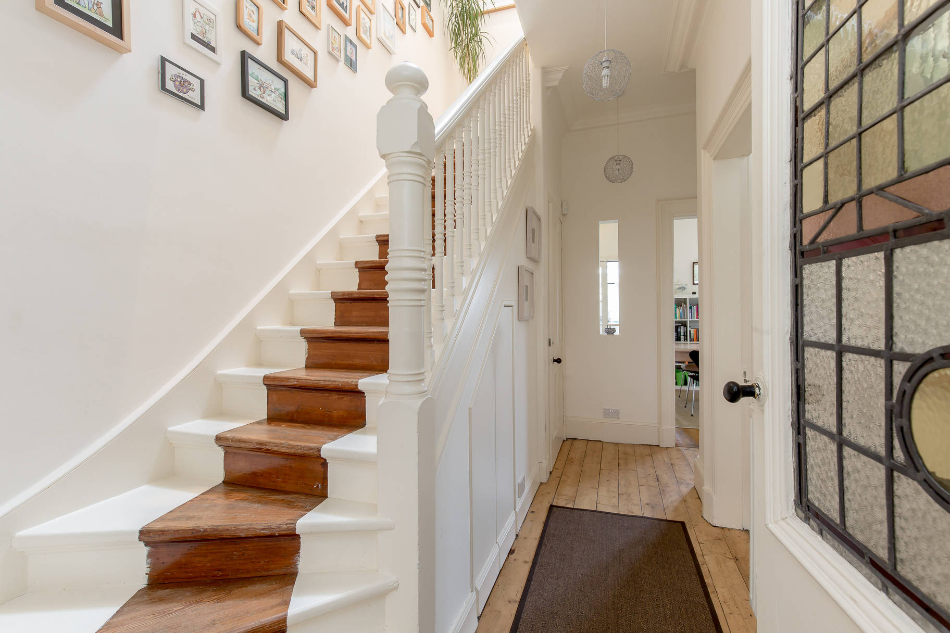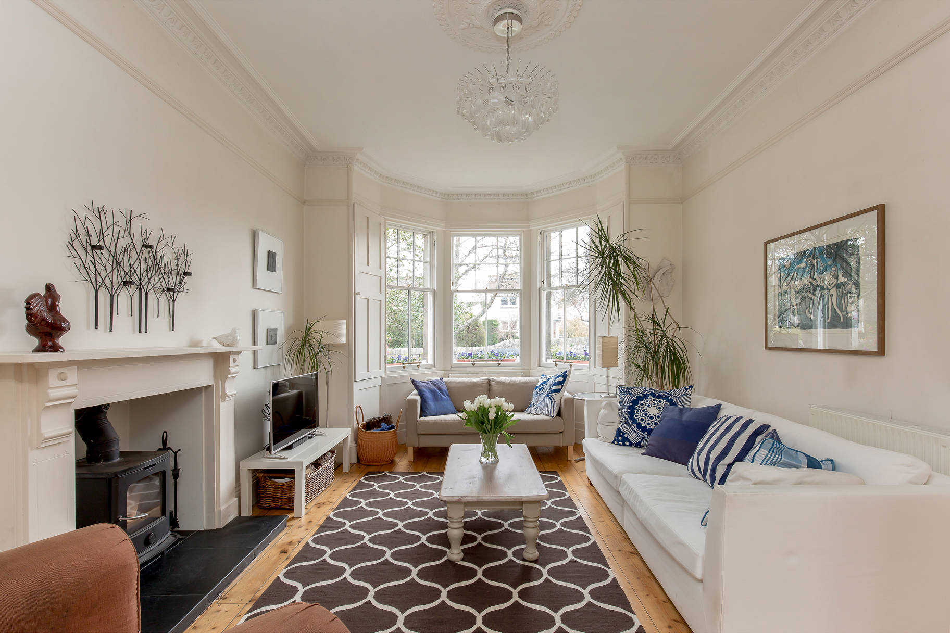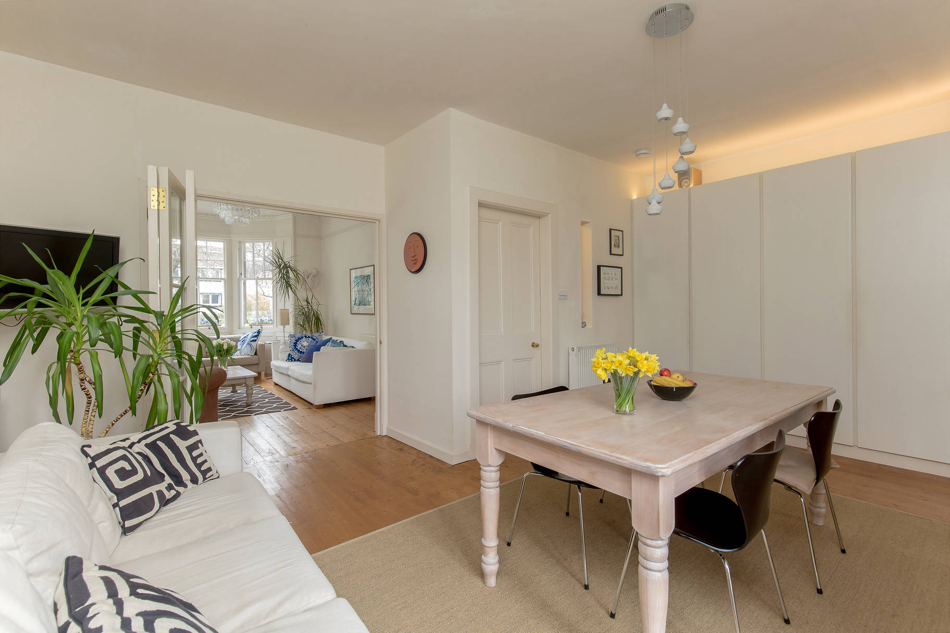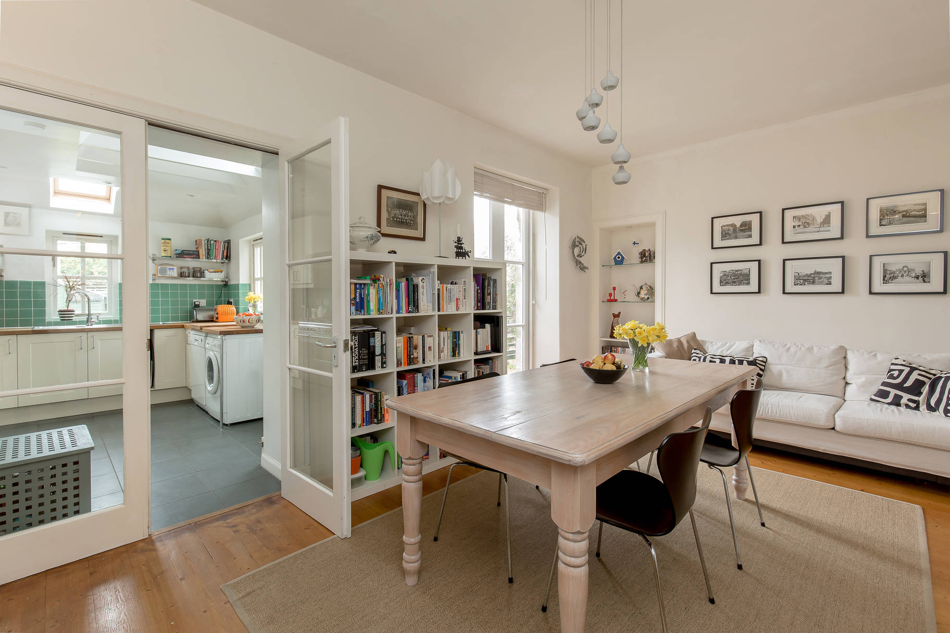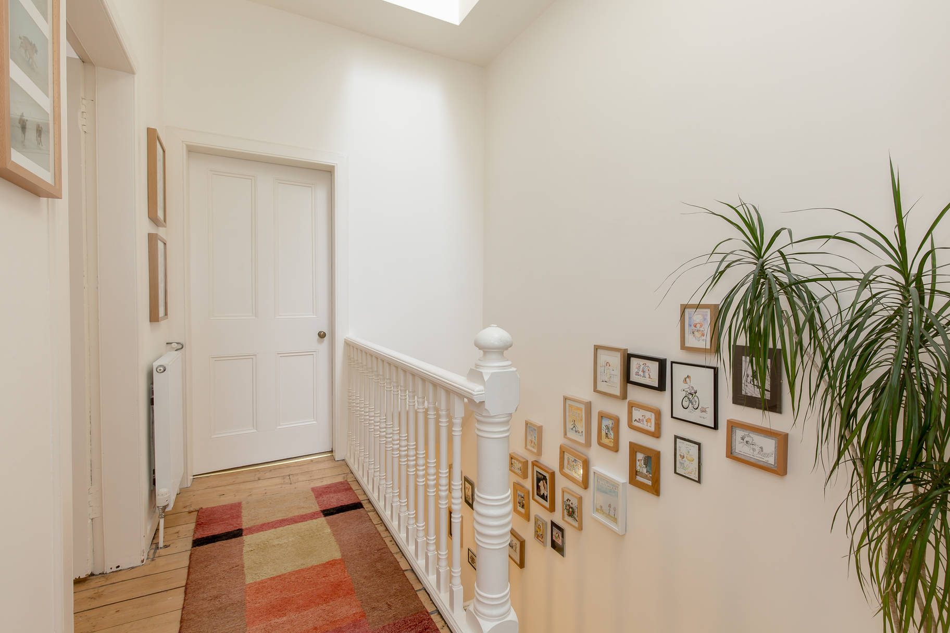CRAMOND - EXTENSION and Re-Modelling
Our client purchased this house with a view to transforming a charming Edwardian cottage into a home to better fit their needs. They asked that the remodelled house be more flexible to allow for entertaining, maximise storage and be bright and airy with a more contemporary feel but without destroying the period feel.
Our first big move was to rationalise the ground floor to create separate living and dining spaces that could be combined for entertaining with a wall of floor to ceiling cupboards. The existing tiny galley kitchen was enlarged and accommodated in a sympathetic extension and the link to the south facing garden strengthened using French doors that opened out onto a deck from the dining area.
The poorly lit hall and upstairs landing were transformed through the installation of a roof light over the main staircase and the existing tight bathroom was enlarged through incorporating a cupboard and relocating the boiler to the loft.
Our client is delighted with the result.
