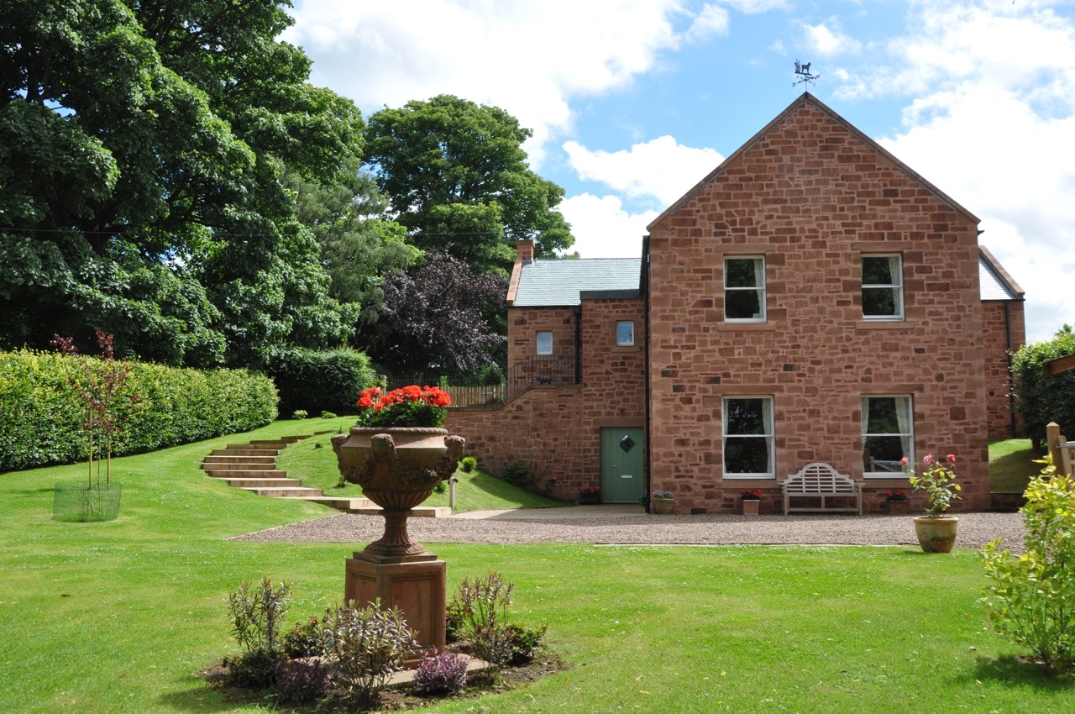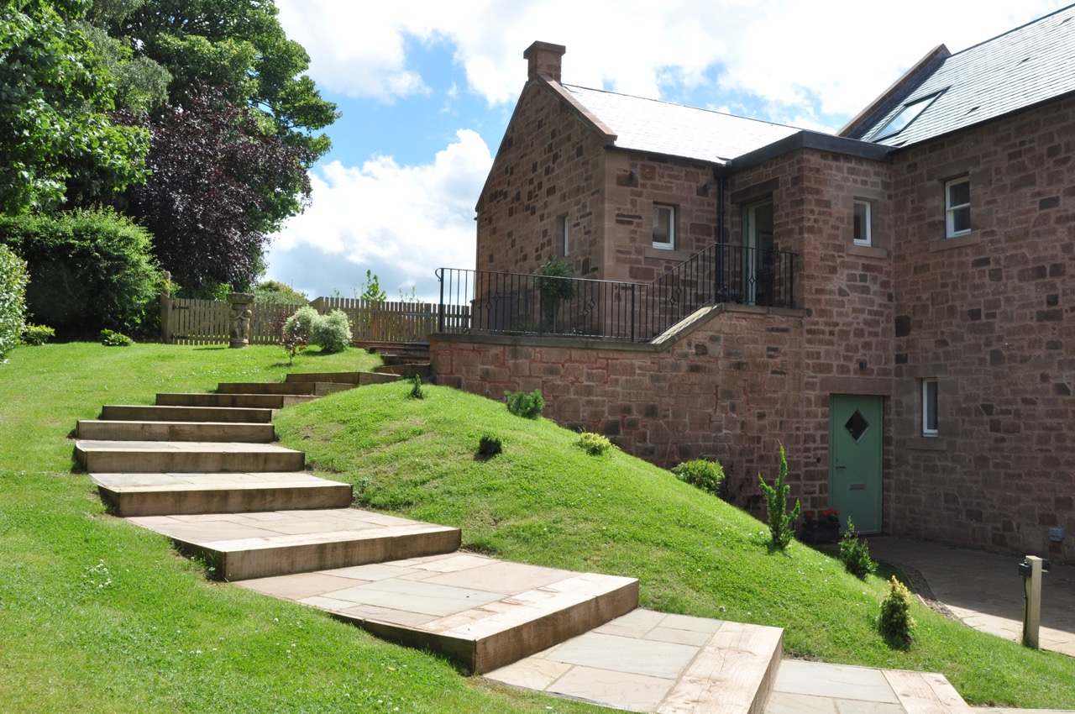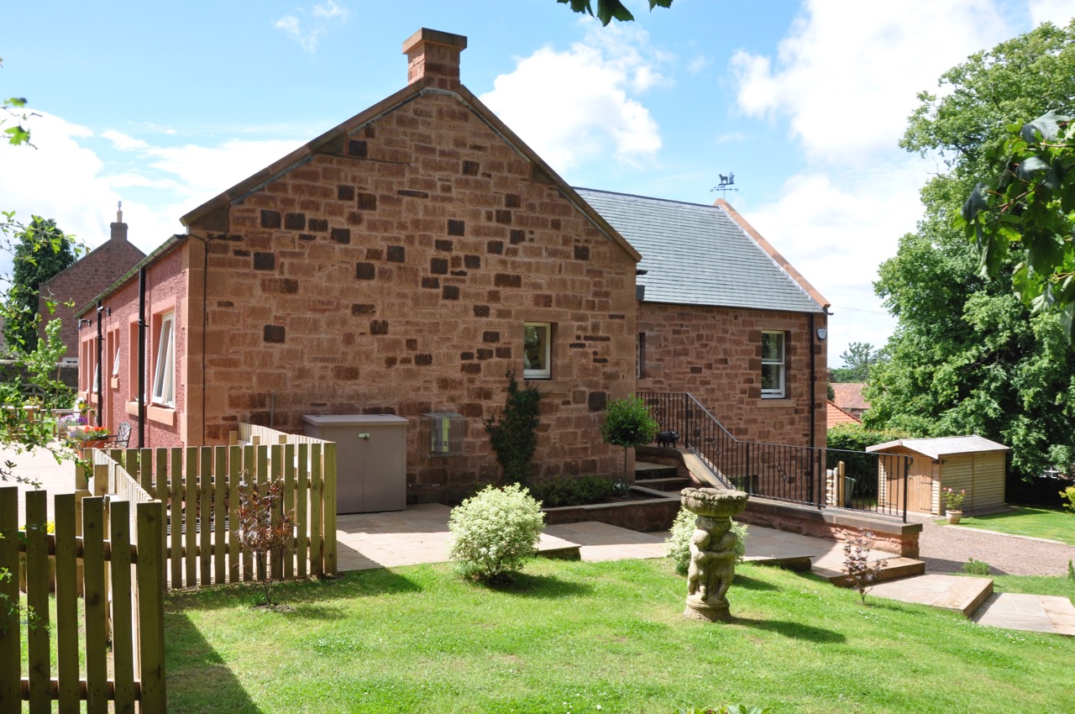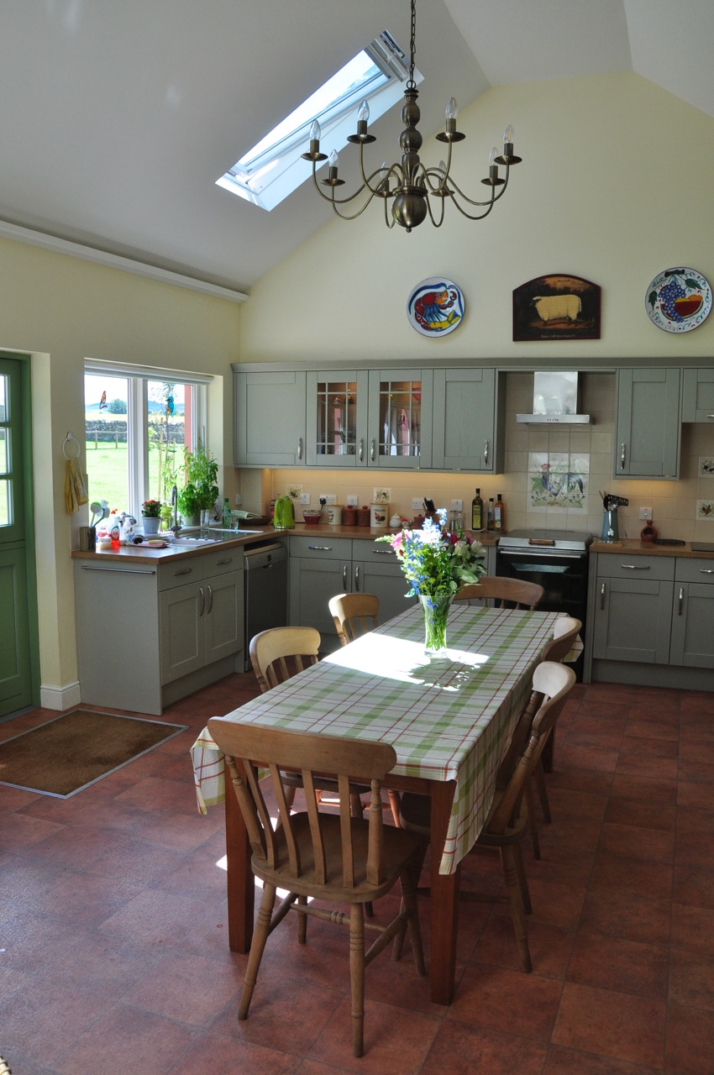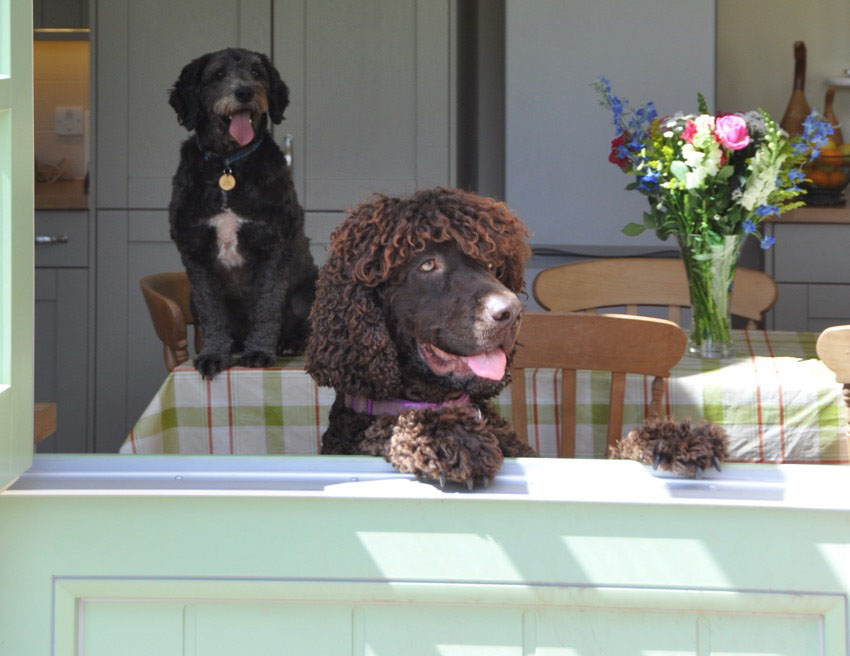STENTON - NEW-BUILD HOUSE IN A CONSERVATION VILLAGE
Our client approached us after their previous attempts to build a new detached house on a green field site in the Conservation Village of Stenton had failed due to issues with Planning. Their plan was to sell their substantial Georgian detached residence and retire to a light and airy, well insulated house designed to suit their particular lifestyle.
PR Design opened a dialogue with East Lothian Planning and developed an approach that would satisfy both our clients and the Planning Department through a design that minimised the impact of the building and responded to the levels of the site.
Working closely with the client we agreed on an 'upside down' layout with the living accommodation and master bedroom located on the upper level in order to take advantage of the views across the open countryside to the hills beyond. A ground source heat pump and underfloor heating mean that the house is always cosy and heating bills low while a generous basement provided the storage space that is so often missing in contemporary homes.
Having lived in the house for several years the client has written to say that they (and their two dogs) are '...delighted with their new house'.
