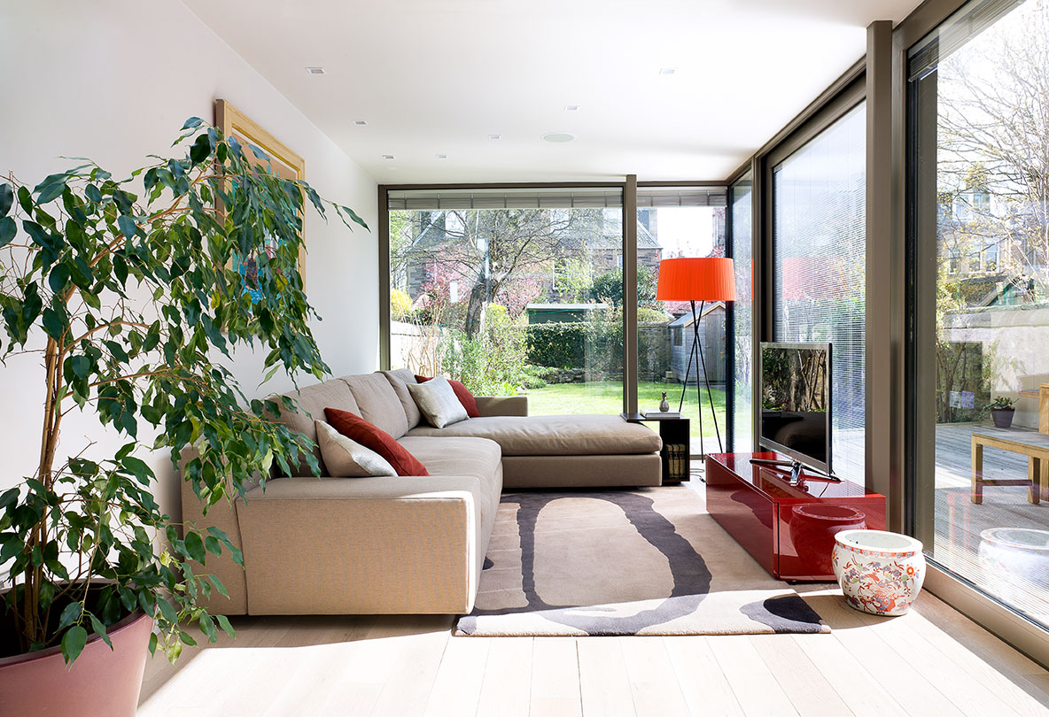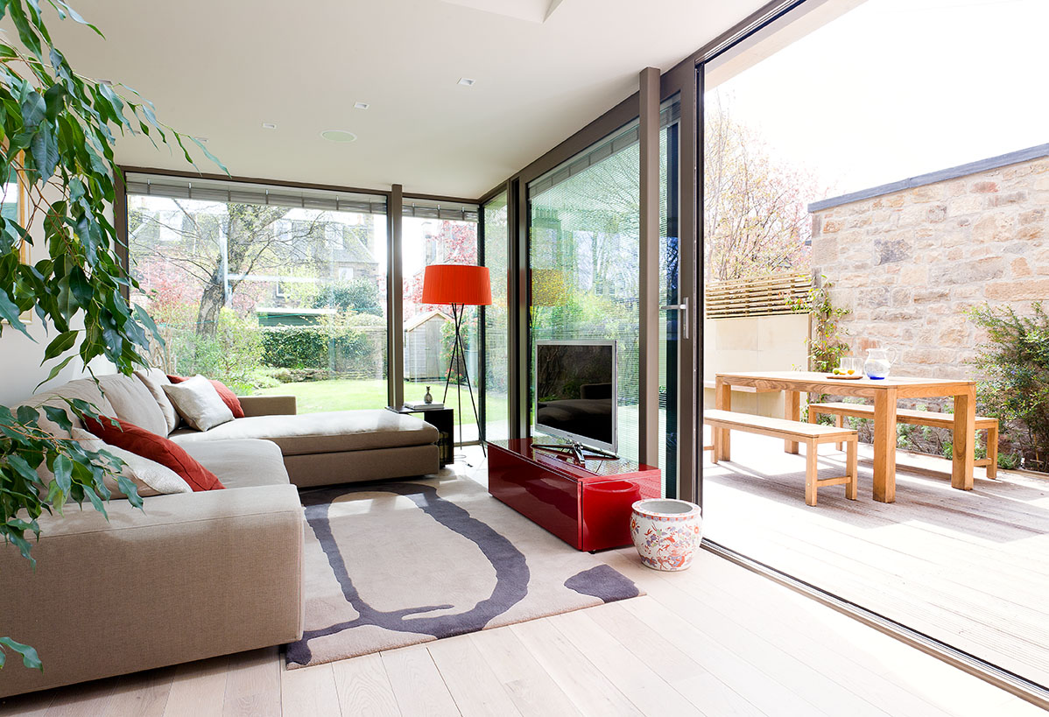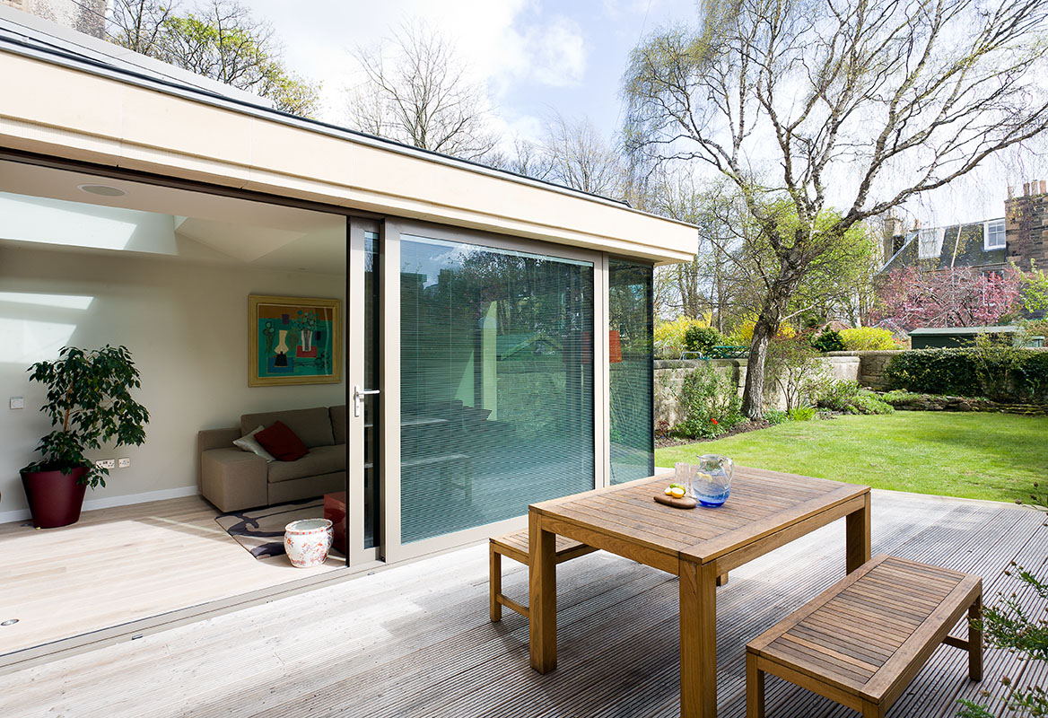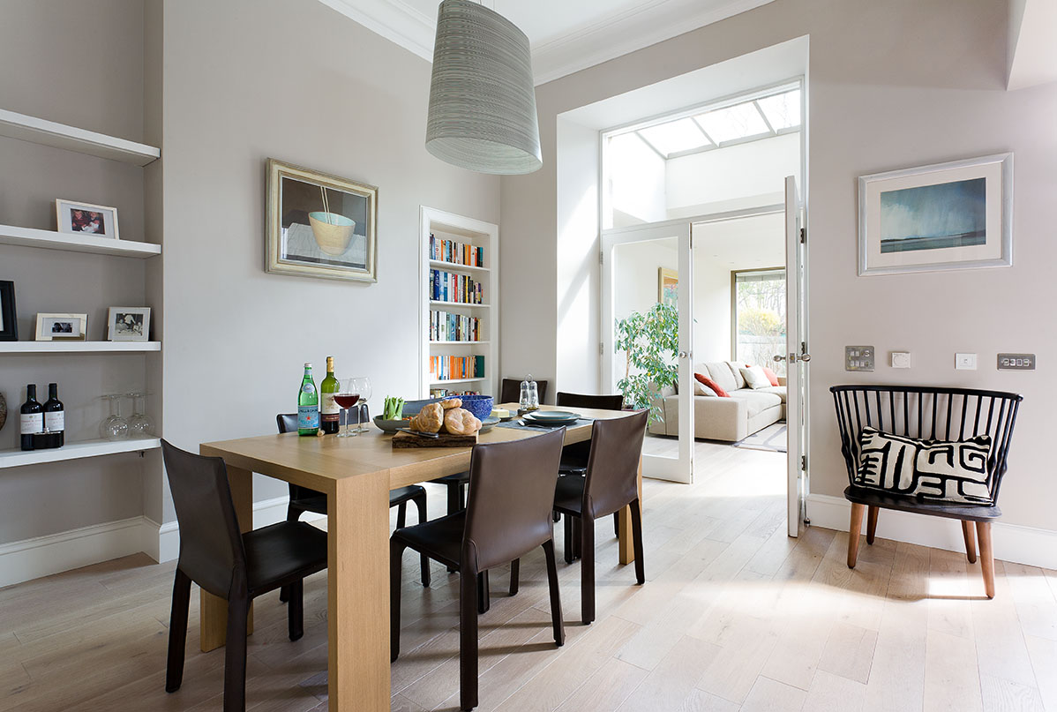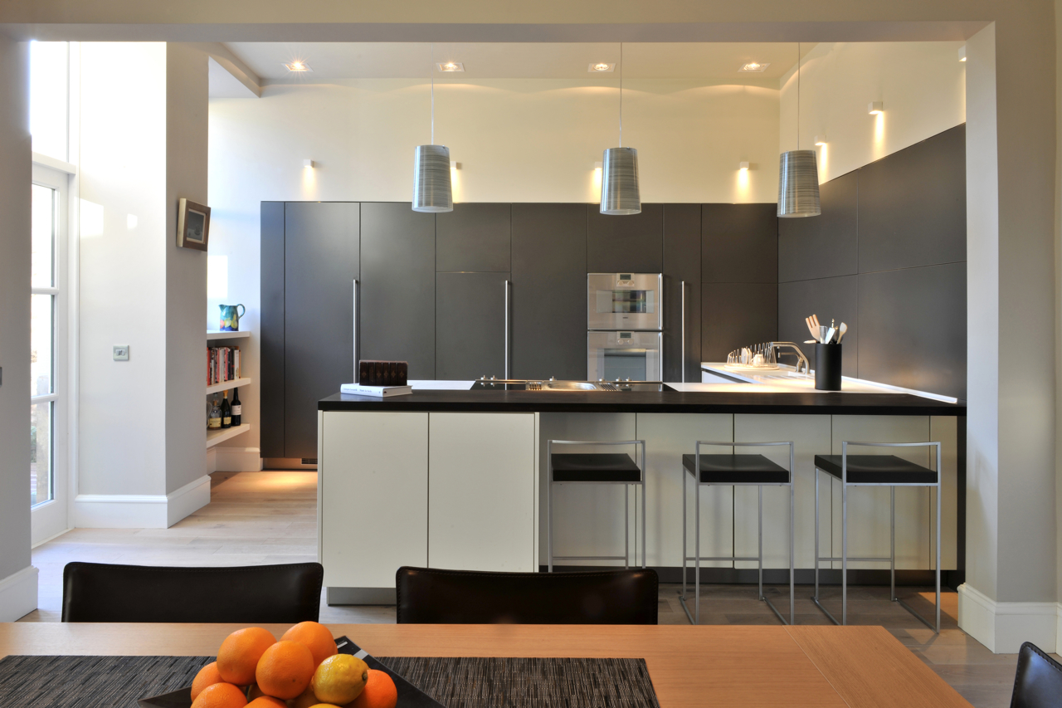West Savile Road - EXTENSION and Re-Modelling
The client asked PR Design for ideas to improve the rear of his Victorian Terraced house and to remodel the kitchen and dining space.
We agreed with the client that the existing North facing Kitchen out-house should be demolished and a new sunroom with floor to ceiling glazing be built on the opposite side of the garden to take advantage of a sunnier aspect. A new Kitchen/Dining space was formed within the existing house and glazed doors formed to bring more daylight into the building and allow for views into the beautiful south facing garden.
As a keen amateur cook, the client asked for a kitchen that would allow him to chat to his guests seated at the dining table while preparing a meal. The kitchen units were designed to be flush fitting and neutral in colour to tone in with the rest of the design with the hob and teppanyaki installed in the worktop next to the breakfast bar.
